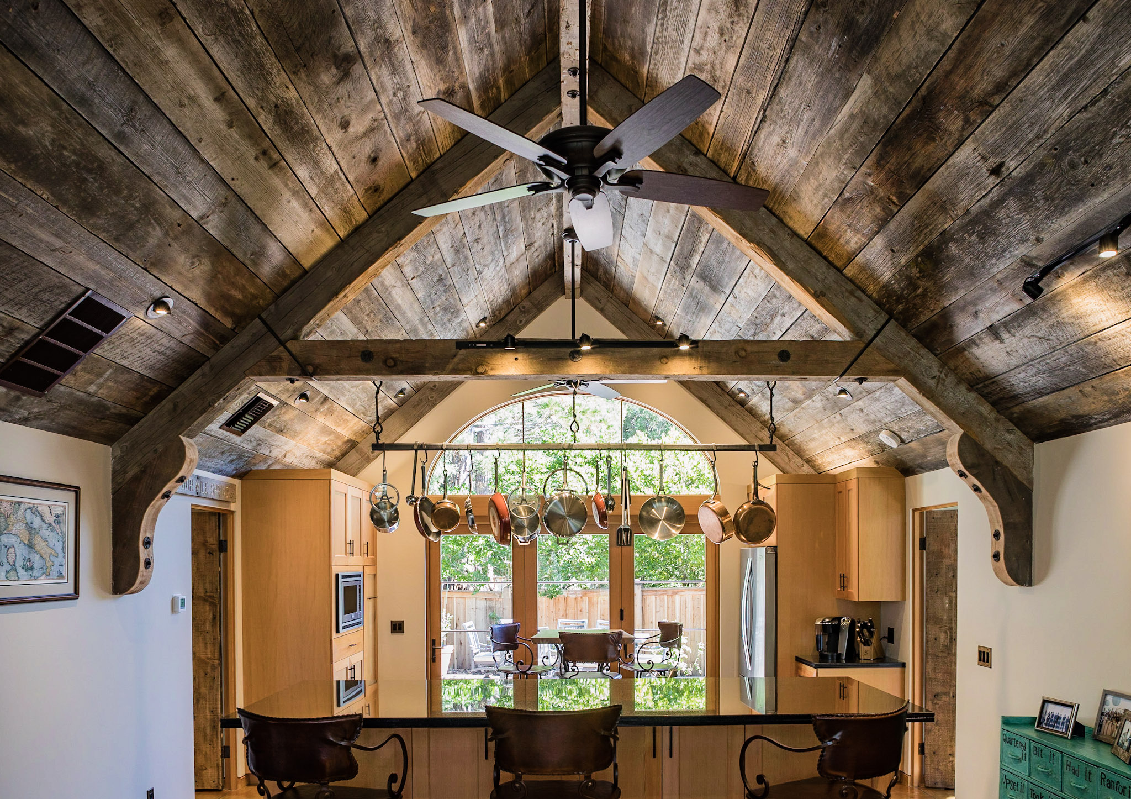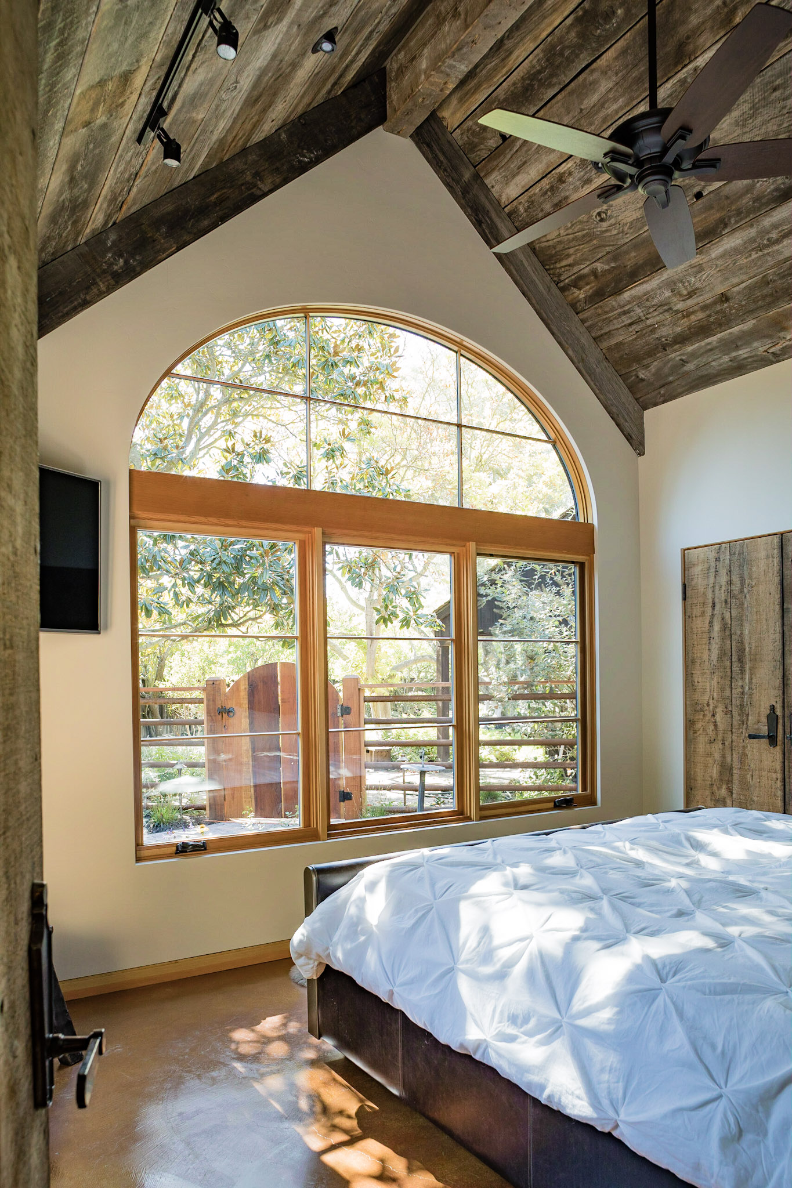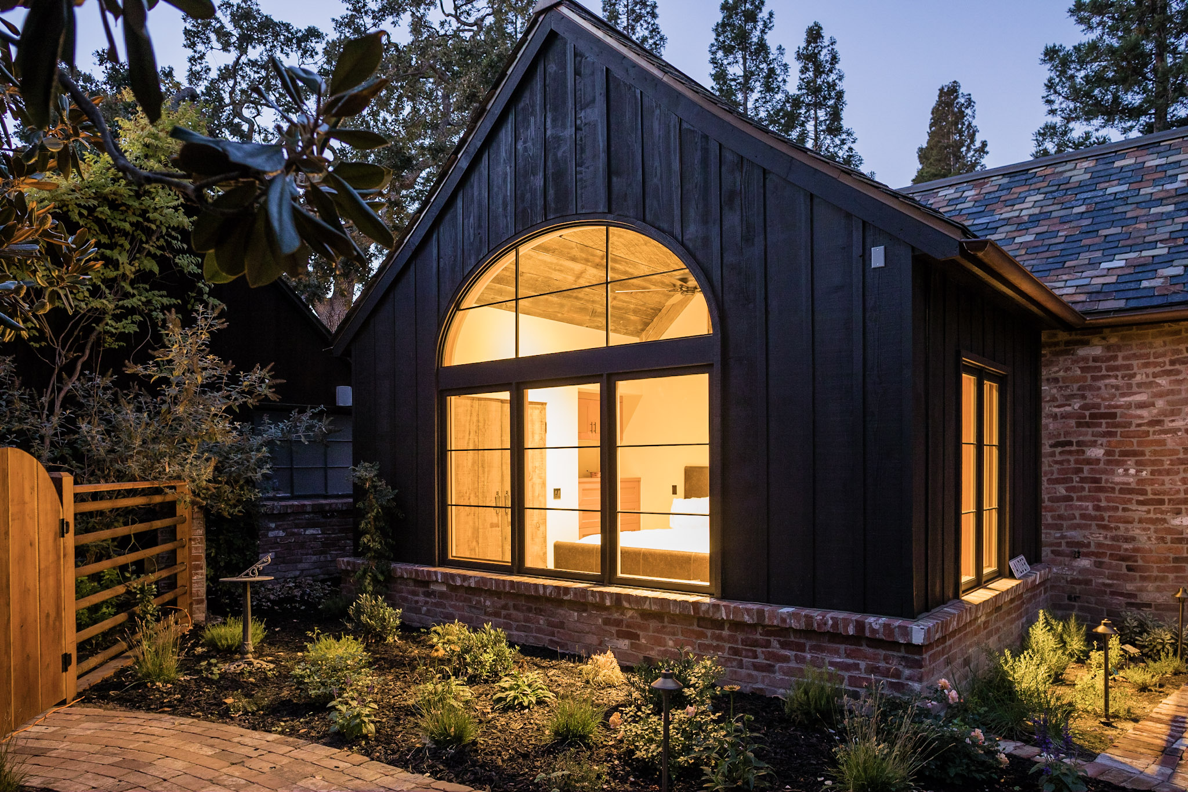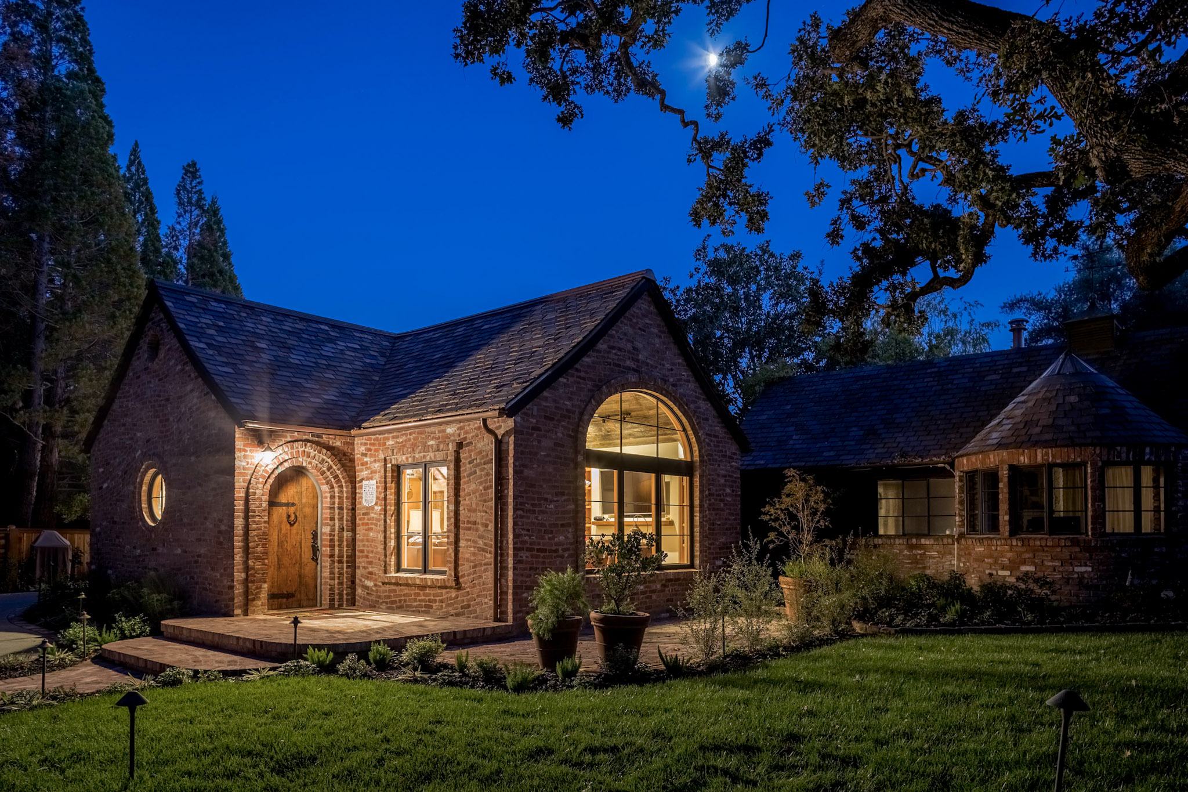
Carr Jones designed the original house in 1938.

Entry gates show view of Guest Cottage.

Walnut Creek Guesthouse entrance.

Kitchen with Glass doors to garden.

Glass doors fold entirely open to bring the patio and kitchen together.

Living Room with large window with view of oak trees.

Bedroom with garden view.

Turret building adjacent to cottage is used as an office/studio.

Grand old oak trees shade this Walnut Creek garden.

View of bedroom from Garden in sunlight.

View of bedroom from garden in the evening.

The Guesthouse in the late afternoon.

The Guesthouse at night.
info
/
1
2
3
4
5
6
7
8
9
10
11
12
13
·
·
·
·
·
·
·
·
·
·
·
·
·
